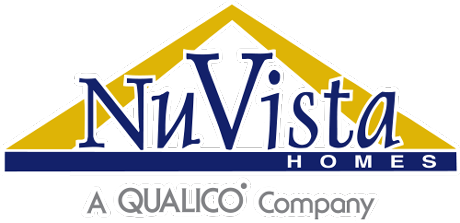1683
3
2.5
Features
Foursquare elevation – see plans9’ foundation and main floor ceiling heights
Side entrance – great for future basement development
White kitchen cabinets with extended upper cabinets
Upgraded Frigidaire gas range
Quartz countertops throughout
Natural gas fireplace with mantle
Luxury vinyl plank flooring throughout main floor
Five piece master ensuite
Convenient upper floor laundry with adjacent linen closet
24′ x 22′ rear detached garage

 More
More


